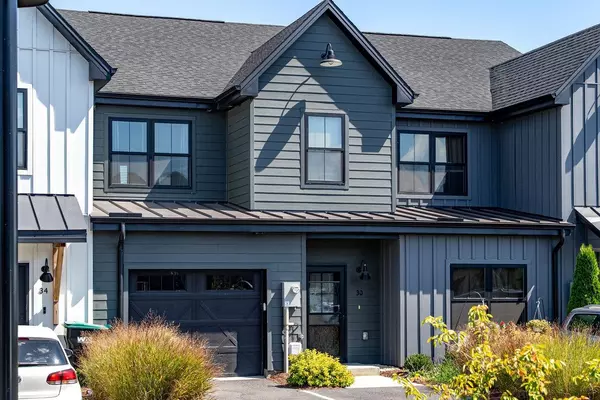For more information regarding the value of a property, please contact us for a free consultation.
Key Details
Sold Price $307,000
Property Type Single Family Home
Sub Type Attached
Listing Status Sold
Purchase Type For Sale
Square Footage 1,647 sqft
Price per Sqft $186
Subdivision Bridgewater Fields
MLS Listing ID 669015
Sold Date 11/21/25
Bedrooms 3
Full Baths 2
Half Baths 1
HOA Fees $65/qua
HOA Y/N Yes
Abv Grd Liv Area 1,647
Year Built 2022
Annual Tax Amount $1,689
Tax Year 2025
Lot Size 2,178 Sqft
Acres 0.05
Property Sub-Type Attached
Property Description
Discover the ideal blend of modern farmhouse living and peaceful surroundings in this beautifully designed 3-bedroom, 2.5-bath townhome. Perfectly situated just minutes from city amenities yet surrounded by picturesque farmland, this home offers the best of both worlds. Step inside to a warm and welcoming entrance, complete with a built-in cubby bench—perfect for organizing daily essentials—and a convenient half bath for guests. The main level boasts an open-concept layout that seamlessly connects the kitchen, dining, and living areas, creating a bright and spacious atmosphere ideal for both relaxing and entertaining. Upstairs, you'll find three generously sized bedrooms, including a luxurious primary suite featuring a spa-inspired bathroom and an expansive walk-in closet. A large landing area provides additional living space, along with a well-equipped laundry closet and a stylish full bathroom for added convenience. Step outside to your private retreat—a fully fenced backyard transformed into a tranquil zen garden by Fine Earth Landscaping. Whether you're sipping morning coffee or winding down in the evening, this serene space is your personal oasis.
Location
State VA
County Rockingham
Area Rockingham Co Sw
Zoning R-3 Medium Density Residential
Direction From i81 or Route 11 head west on Dinkel Ave towards Town of Bridgewater. Turn right on Volunteer Rd. Located between Copper Ridge Animal Hospital and Carilion Clinic Family Medicine.
Interior
Heating Heat Pump
Cooling Heat Pump
Flooring Ceramic Tile, Luxury Vinyl Plank
Fireplace No
Exterior
Parking Features Attached, Garage Faces Front, Garage, Garage Door Opener
Garage Spaces 1.0
Utilities Available Cable Available
Amenities Available None
Water Access Desc Public
Garage Yes
Building
Foundation Slab
Sewer Public Sewer
Water Public
Level or Stories Two
New Construction No
Schools
Elementary Schools John Wayland
Middle Schools Wilbur S. Pence
High Schools Turner Ashby
Others
HOA Fee Include Common Area Maintenance,Insurance,Snow Removal
Tax ID 137/ 6/ / 44/
Financing ARM,Conventional
Read Less Info
Want to know what your home might be worth? Contact us for a FREE valuation!

Our team is ready to help you sell your home for the highest possible price ASAP
Bought with Nest Realty Harrisonburg
GET MORE INFORMATION




