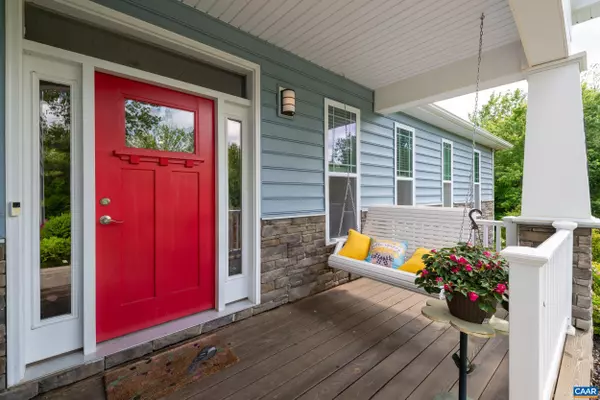For more information regarding the value of a property, please contact us for a free consultation.
Key Details
Sold Price $755,000
Property Type Single Family Home
Sub Type Detached
Listing Status Sold
Purchase Type For Sale
Square Footage 2,395 sqft
Price per Sqft $315
Subdivision Hancock Farms
MLS Listing ID 664625
Sold Date 08/28/25
Style Craftsman
Bedrooms 3
Full Baths 3
Half Baths 1
HOA Fees $16/ann
HOA Y/N Yes
Abv Grd Liv Area 2,395
Year Built 2015
Annual Tax Amount $4,408
Tax Year 2024
Lot Size 2.070 Acres
Acres 2.07
Property Sub-Type Detached
Property Description
Elegant Craftsman retreat on 2 private acres in Hancock Farms. Backed by open farmland and bordered by protected land, for unmatched peace and lasting privacy. This exceptional, custom-built, one-of-a-kind, immaculate, move-in ready one-owner home offers over 5,000 sq ft under roof, with 3,000+ sq ft of expandable space: conditioned basement with bathroom rough-in plus walk-up attic with bath/HVAC rough-ins. Truly Main-level living: EarthCraft Certified, with ultra-efficient HERS 49 rating, Andersen windows, foam-insulated 2x6 walls, and Trane HVAC, for year-round comfort, and long-term savings. Inside: spacious and welcoming vaulted 12' great room ceiling, rich Craftsman millwork, gas fireplace, screened porch, and 3 en-suite bedrooms, to include a private primary suite with walk-in closet, dual vanities, and oversized shower. Truly move-in ready. Home office, open-concept kitchen/dining, and flexible layout offer space for multi-generational living or future growth. A rare blend of quality, quiet, and custom details—just minutes to Ruckersville and Charlottesville.
Location
State VA
County Greene
Zoning A-1 Agricultural
Direction From 29, take 33 toward Barboursville, left into Hancock Farms, left on Kenwood Ln, house on right
Rooms
Basement Exterior Entry, Full, Unfinished, Walk-Out Access
Main Level Bedrooms 3
Interior
Interior Features Double Vanity, Primary Downstairs, Entrance Foyer, Home Office, Programmable Thermostat, Recessed Lighting
Heating Central, Heat Pump
Cooling Central Air, ENERGY STAR Qualified Equipment
Flooring Ceramic Tile, Hardwood
Fireplaces Type Gas
Fireplace Yes
Window Features Screens,Tilt-In Windows
Appliance Dishwasher, ENERGY STAR Qualified Appliances, Disposal, Gas Range, Microwave, Refrigerator
Laundry Washer Hookup, Dryer Hookup
Exterior
Exterior Feature Porch
Parking Features Attached, Electricity, Garage, Garage Door Opener, Garage Faces Side
Garage Spaces 2.0
Utilities Available Cable Available
Amenities Available None
Water Access Desc Private,Well
View Garden, Trees/Woods
Roof Type Architectural
Topography Rolling
Porch Rear Porch, Deck, Front Porch, Porch, Screened
Garage Yes
Building
Lot Description Garden, Landscaped, Native Plants
Foundation Poured
Builder Name JEFF GOLDBERG
Sewer Septic Tank
Water Private, Well
Level or Stories One and One Half
New Construction No
Schools
Elementary Schools Ruckersville
Middle Schools William Monroe
High Schools William Monroe
Others
HOA Fee Include Insurance
Tax ID 61C-A-55
Security Features Surveillance System,Carbon Monoxide Detector(s)
Financing Conventional
Read Less Info
Want to know what your home might be worth? Contact us for a FREE valuation!

Our team is ready to help you sell your home for the highest possible price ASAP
Bought with NEST REALTY GROUP
GET MORE INFORMATION




