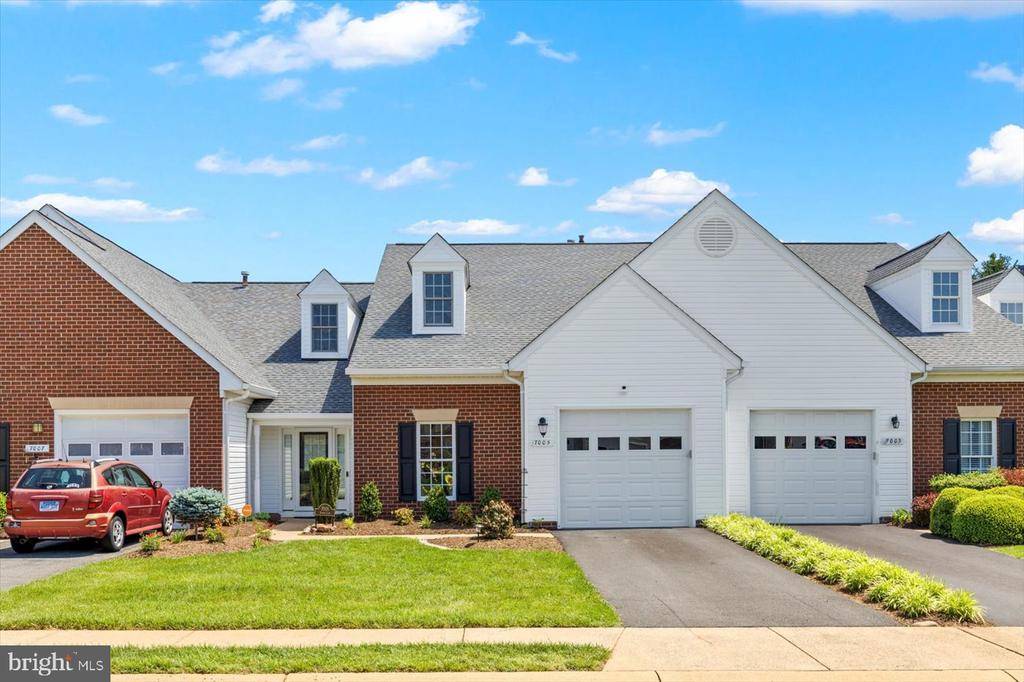For more information regarding the value of a property, please contact us for a free consultation.
Key Details
Sold Price $390,000
Property Type Single Family Home
Sub Type Attached
Listing Status Sold
Purchase Type For Sale
Square Footage 1,848 sqft
Price per Sqft $211
Subdivision Salem Fields
MLS Listing ID VASP2032940
Sold Date 06/03/25
Style Italianate
Bedrooms 2
Full Baths 2
HOA Fees $138/mo
HOA Y/N Yes
Abv Grd Liv Area 1,848
Year Built 2000
Annual Tax Amount $2,208
Tax Year 2024
Lot Size 3,920 Sqft
Acres 0.09
Property Sub-Type Attached
Property Description
This fully updated 2-bedroom, 2-bath villa in the sought-after Salem Fields community offers comfort, style, and easy living””making it the perfect starter home or forever home. With nearly 2,000 sq. ft. of space, this one-level home features a bright, open layout with fresh paint, new flooring throughout, and newer stainless-steel appliances. The kitchen opens to a cozy den with a gas fireplace, perfect for relaxing or entertaining. The den leads to a screened-in porch/sunroom with a fully fenced backyard that backs to trees, offering privacy and a peaceful outdoor space. The spacious primary suite features two walk-in closets and a large en-suite bath with double sinks, a soaking tub, and a separate shower. The second bedroom, located at the front of the home, is ideal for guests or a home office. The attached, deep one-car garage provides secure parking and extra room for storage. The HOA covers lawn care, so you can enjoy low-maintenance living. Located close to shopping, schools, commuter routes, and Historic Fredericksburg, plus access to community amenities like a pool, clubhouse, tennis courts, and walking trails””this move-in ready home has everything you need! Whether you're just starting out or looking to settle down, t
Location
State VA
County Spotsylvania
Community Pool
Direction From I-95 take exit 130B onto Plank Rd. Turn left onto Gordon Rd. Turn left onto Salem Fields Blvd. Turn right onto Rappahannock Dr. Turn right onto Indian Spring Ln. Turn right onto Dragons Lair Dr. Turn right onto Summit Ln and home will be on your left
Rooms
Main Level Bedrooms 2
Interior
Interior Features Attic, Primary Downstairs, Permanent Attic Stairs, Walk-In Closet(s), Breakfast Area, Eat-in Kitchen
Heating Forced Air, Natural Gas
Cooling Central Air, Ceiling Fan(s)
Flooring Brick, Ceramic Tile, Vinyl, Wood
Fireplaces Number 1
Fireplaces Type One, Gas, Glass Doors
Fireplace Yes
Appliance Dishwasher, Disposal, Microwave, Refrigerator
Laundry Washer Hookup, Dryer Hookup
Exterior
Parking Features Asphalt, Attached, Garage Faces Front, Garage
Garage Spaces 1.0
Fence Full
Pool Community, Pool, Association
Community Features Pool
Utilities Available Cable Available, Propane
Amenities Available Clubhouse, Playground, Pool, Tennis Court(s), Trail(s)
Water Access Desc Public
View Trees/Woods
Roof Type Composition,Shingle
Accessibility Accessible Entrance
Porch Patio
Garage Yes
Building
Foundation Slab
Sewer Public Sewer
Water Public
Level or Stories One
New Construction No
Schools
Elementary Schools Smith Station
Middle Schools Freedom
High Schools Chancellor
Others
HOA Fee Include Maintenance Grounds,Pool(s),Road Maintenance,Snow Removal,Trash
Tax ID 22T6-11-
Security Features Security System
Acceptable Financing Assumable, Cash, Private Financing Available
Listing Terms Assumable, Cash, Private Financing Available
Financing Conventional
Read Less Info
Want to know what your home might be worth? Contact us for a FREE valuation!

Our team is ready to help you sell your home for the highest possible price ASAP
Bought with Move4Free Realty, LLC



