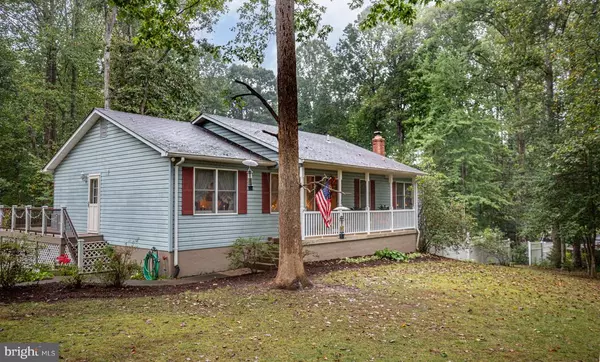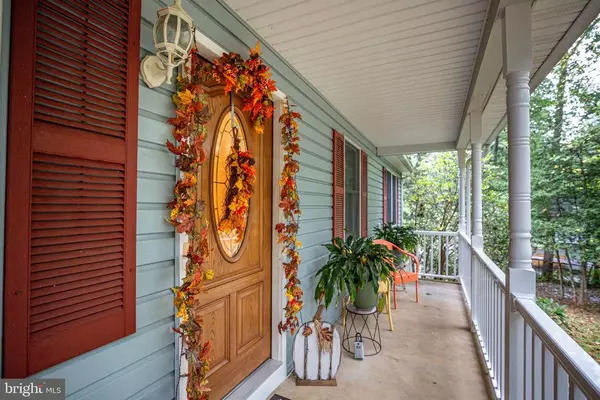For more information regarding the value of a property, please contact us for a free consultation.
Key Details
Sold Price $520,000
Property Type Single Family Home
Sub Type Detached
Listing Status Sold
Purchase Type For Sale
Square Footage 2,700 sqft
Price per Sqft $192
MLS Listing ID VAFQ2010150
Sold Date 03/26/24
Style Ranch
Bedrooms 3
Full Baths 3
Year Built 1988
Annual Tax Amount $3,425
Tax Year 2022
Lot Size 1.520 Acres
Acres 1.52
Property Description
Welcome to 4530 Hurst Drive! Gorgeous Rancher Sitting on 1.5 ACRES and NO HOA!! This house has tons of space, looks are deceiving ! This is a very well taken care of 3bdrm, 3 bath rancher. From the inviting covered front porch to the let's chill awhile on the awesome low maintenance TREX back deck overlooking the great back yard or perhaps enjoying the covered patio just outside the walk out doors of the fully finished basement, this home is sure to please. Some of the interior features include gorgeous hardwood on the main floor, fresh paint throughout, brand new cabinets in the kitchen with quartz countertops, and stainless appliances, and double door closets in bedrooms. The finished basement has tile flooring, a nice huge bar with granite countertop, a wonderful wood stove, separate area for laundry and even a full bathroom. Not only do you have room inside but lots of room outside as well. There is the covered front porch, the covered patio off the walk-out basement, and then that back deck that seems to go on forever. AND the yard.... gorgeous landscaping and mature trees! What a retreat! There is a 2 car-detached garage with a covered side entrance. So, stop in and fall in love!!/ BuyerFinancing: FHA
Location
State VA
County Fauquier
Area Fauquier
Zoning R-1 Residential
Rooms
Basement Finished, Walk Out
Interior
Heating Electric, Heat Pump, Wall
Cooling Central AC, Heat Pump
Flooring Ceramic Tile, Hardwood, Vinyl
Appliance Dishwasher, Microwave, Refrigerator
Laundry Dryer, Washer
Exterior
Parking Features Auto Door, Detached, Faces Front, Faces Side
Garage Spaces 2.0
Fence Vinyl
View Wooded View
Roof Type Wood Shingle
Building
Story 2 Story
Foundation Concrete Block
Sewer Septic Tank
Water Individual Well
Level or Stories 2 Story
Structure Type Vinyl
New Construction No
Others
SqFt Source Other
Read Less Info
Want to know what your home might be worth? Contact us for a FREE valuation!

Our team is ready to help you sell your home for the highest possible price ASAP
Bought with Wise Choice Realty
GET MORE INFORMATION




