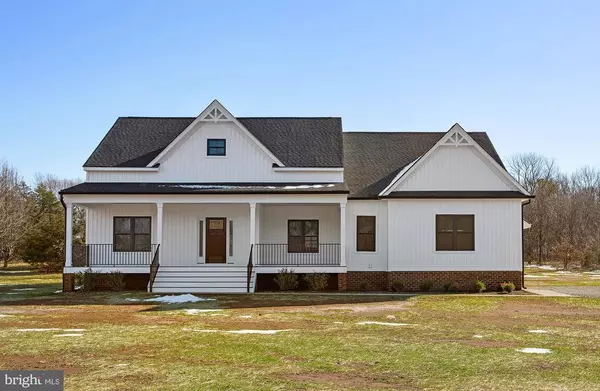
UPDATED:
12/10/2024 09:52 PM
Key Details
Property Type Single Family Home
Sub Type Detached
Listing Status Active
Purchase Type For Sale
Square Footage 2,588 sqft
Price per Sqft $278
Subdivision Lighthouse Point
MLS Listing ID VALA2007028
Style Farm House,National Folk,Craftsman
Bedrooms 4
Full Baths 3
HOA Fees $500/ann
Year Built 2022
Annual Tax Amount $426
Tax Year 2022
Lot Size 1.400 Acres
Acres 1.4
Property Description
Location
State VA
County Louisa
Area Louisa
Zoning R-2-S Single Family Residential
Rooms
Basement Crawl
Interior
Heating Electric, Heat Pump
Cooling Central AC
Flooring Carpet, Ceramic Tile
Window Features 9' Ceilings,Double-hung Windows,Screens,Vaulted/Cathedral Ceiling
Exterior
Garage Spaces 2.0
Waterfront Description None,Pond / Lake
View Garden View
Roof Type Wood Shingle
Building
Story 1.5 Story
Sewer No Sewer/Septic
Water Not Available
Level or Stories 1.5 Story
Structure Type Vinyl
New Construction Yes
Others
SqFt Source Other
GET MORE INFORMATION




