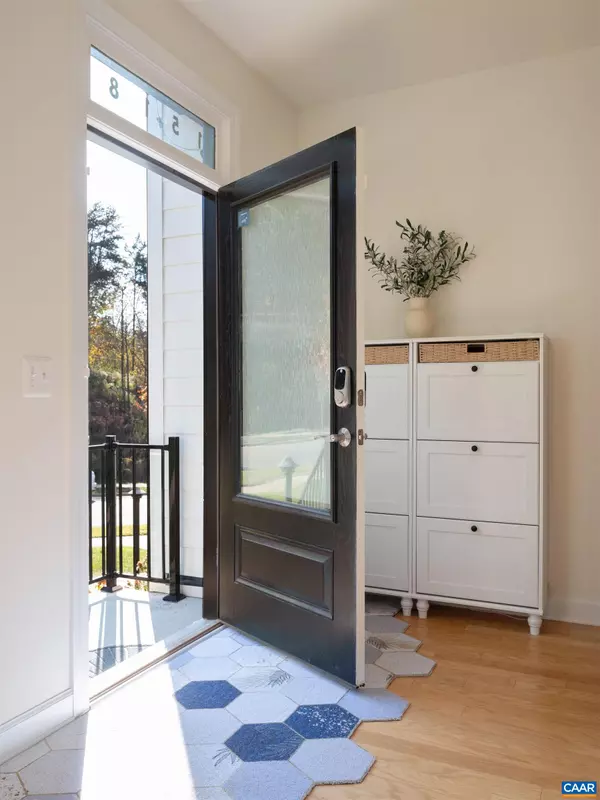
UPDATED:
12/14/2024 06:27 PM
Key Details
Property Type Single Family Home
Sub Type Attached
Listing Status Active
Purchase Type For Sale
Square Footage 2,114 sqft
Price per Sqft $283
Subdivision Cascadia
MLS Listing ID 659312
Bedrooms 4
Full Baths 3
Half Baths 1
HOA Fees $430/qua
Year Built 2020
Annual Tax Amount $4,341
Tax Year 2024
Lot Size 2,178 Sqft
Acres 0.05
Property Description
Location
State VA
County Albemarle
Area Albemarle
Zoning PUD Planned Unit Development
Rooms
Basement Slab
Kitchen Granite, Maple Cabinets
Interior
Heating Central Heat, Forced Air, Natural Gas
Cooling Central AC, Heat Pump
Flooring Carpet, Ceramic Tile, Hardwood
Inclusions Gas Range, Microwave, Dishwasher, Refrigerator, 2 Washers, 2 Dryers, Light Fixtures, Window Treatments.
Window Features 9' Ceilings,Double-hung Windows,Low-E Windows,Screens,Tilt Sash Windows,Vinyl Clad Windows
Laundry Dryer, Washer
Exterior
Garage Spaces 2.0
Pool Community
View Wooded View
Roof Type Composition Shingle
Building
Story 2 Story
Foundation Poured Concrete
Sewer Public Sewer
Water Public Water
Level or Stories 2 Story
Structure Type Brick,Fiber Cement
New Construction No
Schools
Elementary Schools Stone-Robinson
Middle Schools Burley
High Schools Monticello
Others
Senior Community No
SqFt Source Owner
GET MORE INFORMATION




