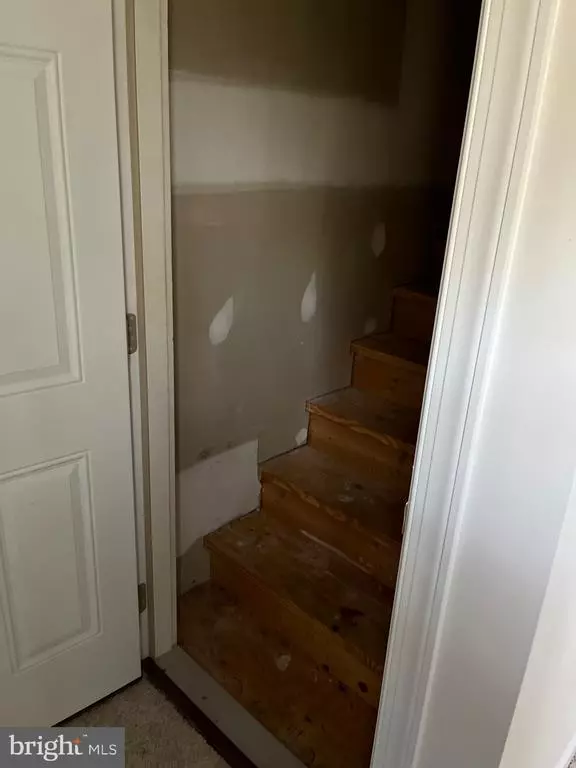
UPDATED:
12/16/2024 02:05 AM
Key Details
Property Type Single Family Home
Sub Type Detached
Listing Status Active
Purchase Type For Sale
Square Footage 3,260 sqft
Price per Sqft $162
Subdivision Lake Of The Woods
MLS Listing ID VAOR2008488
Style Colonial
Bedrooms 4
Full Baths 2
Half Baths 2
HOA Fees $512/qua
Year Built 2005
Annual Tax Amount $2,148
Tax Year 2022
Property Description
Location
State VA
County Orange
Area Orange
Zoning R-3 Residential
Rooms
Basement Finished, Full, Heated, Inside Access, Walk Out, Windows
Interior
Heating Electric, Heat Pump
Cooling Central AC, Heat Pump
Flooring Carpet, Hardwood, Wood
Fireplaces Type One
Laundry Dryer, Washer
Exterior
Garage Spaces 2.0
Pool Community
Waterfront Description Pond / Lake
View Water View
Roof Type Architectural Style
Building
Foundation Poured Concrete
Sewer Community Septic
Water Public Water
Structure Type Brick,Vinyl
New Construction No
Schools
High Schools Orange
Others
SqFt Source Other
GET MORE INFORMATION




