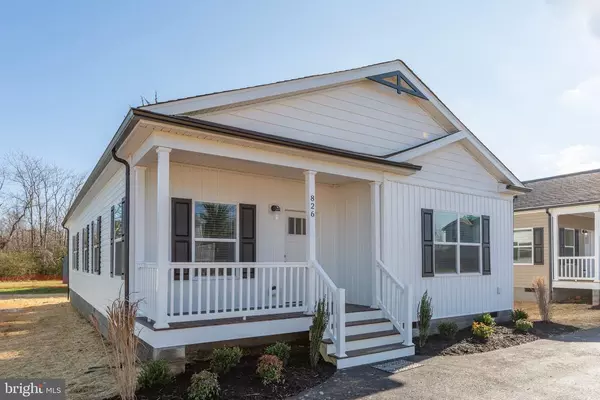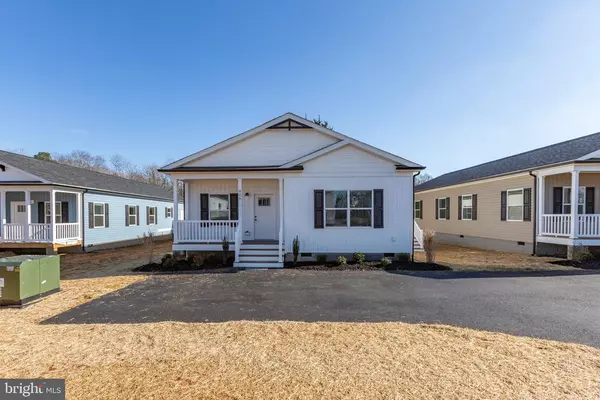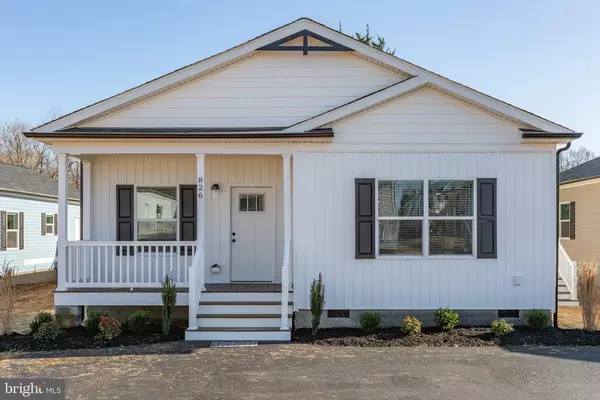REQUEST A TOUR If you would like to see this home without being there in person, select the "Virtual Tour" option and your agent will contact you to discuss available opportunities.
In-PersonVirtual Tour

$379,900
Est. payment /mo
3 Beds
2 Baths
1,607 SqFt
UPDATED:
12/21/2024 12:28 AM
Key Details
Property Type Single Family Home
Sub Type Detached
Listing Status Active
Purchase Type For Sale
Square Footage 1,607 sqft
Price per Sqft $236
MLS Listing ID VALA2007006
Style Ranch
Bedrooms 3
Full Baths 2
Year Built 2024
Tax Year 2024
Lot Size 5,662 Sqft
Acres 0.13
Property Description
COMPLETE!! New, spacious 1,700+ sq. ft. 3-bedroom, 2-bath home is currently being built in the Town of Mineral. Xfinity Internet is available! The floor plan features 9' ceilings, black fixtures, and recessed lighting. The large primary bedroom includes an en-suite bathroom with a tile shower and dual vanities. The kitchen is equipped with granite countertops, a tile backsplash, stainless steel appliances, and a massive island with ample storage. Shiplap in the family room. The exterior features a 6'x15' covered porch, stacked stone accents, black pediments, and black guttering. Landscaping will be installed across the front, along with a concrete walkway. Home will be connected to public water and sewer. Conveniently located only 15 minutes from Lake Anna, 45 minutes from Charlottesville, and 40 minutes from Short Pump, this home offers an excellent location with beautiful features.
Location
State VA
County Louisa
Area Louisa
Rooms
Basement Crawl
Interior
Heating Electric, Heat Pump
Cooling Heat Pump
Flooring Laminate, Vinyl
Window Features 9' Ceilings,Insulated Windows,Low-E Windows
Laundry Dryer Hookup, Washer Hookup
Exterior
Roof Type Architectural Style
Building
Story 1 Story
Sewer Public Sewer
Water Public Water
Level or Stories 1 Story
Structure Type Block,Vinyl
New Construction Yes
Schools
Elementary Schools T. Jefferson
Middle Schools Louisa
High Schools Louisa
Others
SqFt Source Other
Read Less Info
Listed by Long & Foster Real Estate, Inc.
GET MORE INFORMATION




