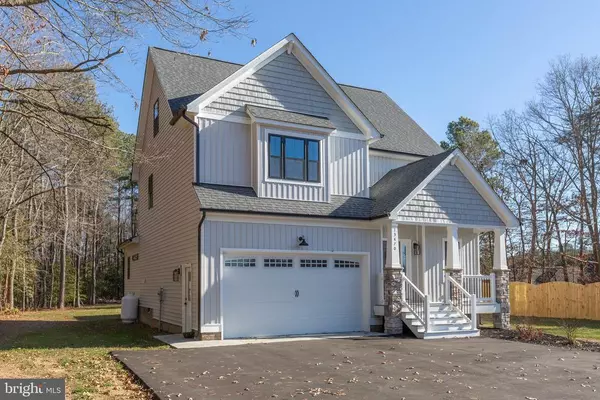
UPDATED:
11/23/2024 02:46 AM
Key Details
Property Type Single Family Home
Sub Type Detached
Listing Status Active
Purchase Type For Sale
Square Footage 3,100 sqft
Price per Sqft $241
Subdivision Freshwater Estates
MLS Listing ID VALA2006584
Style Craftsman
Bedrooms 4
Full Baths 3
Half Baths 1
HOA Fees $325/ann
Year Built 2024
Annual Tax Amount $353
Tax Year 2022
Lot Size 2.000 Acres
Acres 2.0
Property Description
Location
State VA
County Louisa
Area Louisa
Zoning R-2-S Single Family Residential
Rooms
Basement Crawl
Interior
Heating Electric, Heat Pump
Cooling Heat Pump
Flooring Carpet, Ceramic Tile
Fireplaces Type One
Window Features 9' Ceilings,Double-hung Windows,Insulated Windows,Low-E Windows
Laundry Dryer Hookup, Washer Hookup
Exterior
Waterfront Description None,Pond / Lake
View Wooded View
Roof Type Architectural Style
Building
Story 3 Story
Sewer No Sewer/Septic
Water Not Available
Level or Stories 3 Story
New Construction Yes
Schools
Elementary Schools T. Jefferson
Middle Schools Louisa
High Schools Louisa
Others
SqFt Source Other
GET MORE INFORMATION




