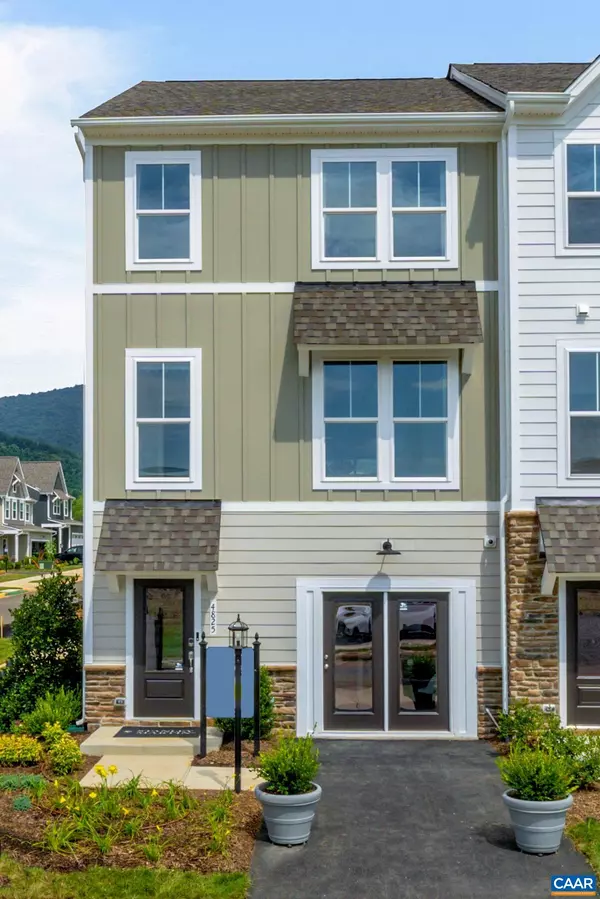
OPEN HOUSE
Sat Dec 28, 1:00pm - 4:00pm
Sun Dec 29, 1:00pm - 4:00pm
UPDATED:
12/19/2024 07:57 PM
Key Details
Property Type Single Family Home
Sub Type Attached
Listing Status Active
Purchase Type For Sale
Square Footage 2,080 sqft
Price per Sqft $204
Subdivision Pleasant Green
MLS Listing ID 658851
Bedrooms 3
Full Baths 3
Half Baths 1
HOA Fees $125/mo
Year Built 2024
Annual Tax Amount $3,669
Tax Year 2024
Lot Size 2,613 Sqft
Acres 0.06
Property Description
Location
State VA
County Albemarle
Area Albemarle
Zoning R Residential
Rooms
Basement Slab
Kitchen Painted Cabinets, Quartz Counter, Solid Surface Counter
Interior
Heating Heat Pump
Cooling Central AC
Flooring Carpet, Ceramic Tile, Luxury Vinyl Plank
Window Features 8' Ceilings,9' Ceilings,Insulated Windows,Low-E Windows,PVC Windows,Screens,Tilt Sash Windows,Vinyl Clad Windows
Exterior
Garage Spaces 1.0
View Residential View
Roof Type Architectural Style,Tile
Building
Story 3 Story
Foundation Concrete Slab
Sewer Public Sewer
Water Public Water
Level or Stories 3 Story
Structure Type Hardie Plank
New Construction Yes
Schools
Elementary Schools Crozet
Middle Schools Henley
High Schools Western Albemarle
Others
SqFt Source Builder
GET MORE INFORMATION




