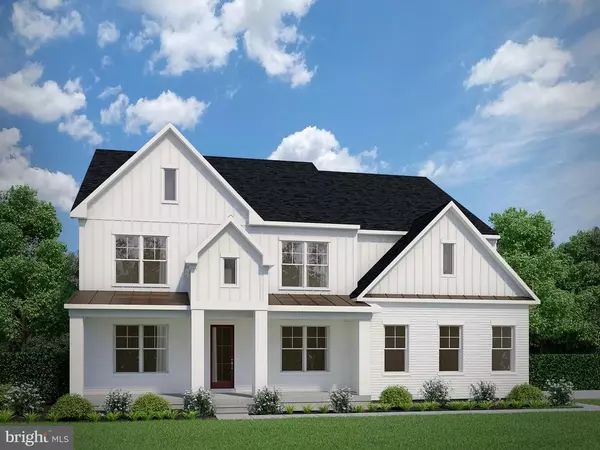
UPDATED:
11/23/2024 02:46 AM
Key Details
Property Type Single Family Home
Sub Type Detached
Listing Status Active
Purchase Type For Sale
Square Footage 4,845 sqft
Price per Sqft $188
Subdivision White Hall
MLS Listing ID VASP2029258
Style Other
Bedrooms 4
Full Baths 4
Half Baths 1
HOA Fees $58/mo
Tax Year 2024
Lot Size 2.000 Acres
Acres 2.0
Property Description
Location
State VA
County Spotsylvania
Area Spotsylvania
Zoning R-1 Residential
Rooms
Basement Full, Partial, Rough Bath Plumb, Unfinished, Windows
Interior
Heating Electric, Heat Pump
Cooling Central AC
Flooring Carpet, Ceramic Tile
Window Features Low-E Windows,Screens
Laundry Dryer Hookup, Washer Hookup
Exterior
Garage Spaces 2.0
View Wooded View
Roof Type Architectural Style
Building
Story 3 Story
Foundation Poured Concrete
Sewer Public Sewer
Water Public Water
Level or Stories 3 Story
Structure Type Concrete,Hardie Plank,Stone
New Construction Yes
Schools
Elementary Schools Brock Road
Middle Schools Ni River
High Schools Riverbend
Others
SqFt Source Other
GET MORE INFORMATION




