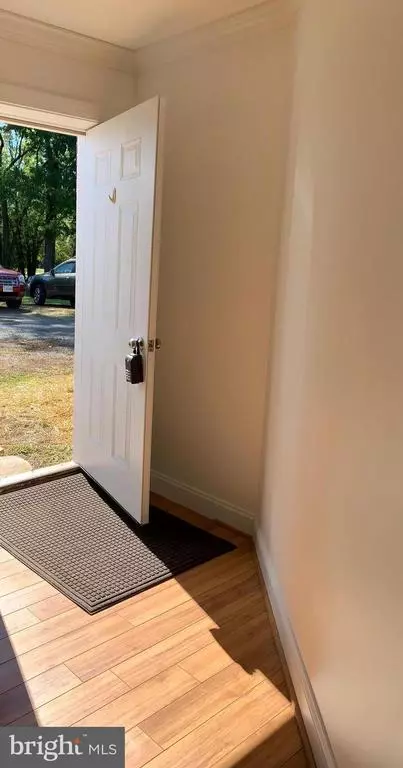
UPDATED:
12/02/2024 06:15 AM
Key Details
Property Type Single Family Home
Sub Type Detached
Listing Status Active
Purchase Type For Sale
Square Footage 2,184 sqft
Price per Sqft $223
MLS Listing ID VAFQ2014140
Style Ranch
Bedrooms 3
Full Baths 1
Year Built 1969
Annual Tax Amount $2,659
Tax Year 2024
Lot Size 1.000 Acres
Acres 1.0
Property Description
Location
State VA
County Fauquier
Area Fauquier
Zoning R-1 Residential
Rooms
Basement Finished, Full, Heated, Outside Entrance, Walk Out, Windows
Interior
Heating Central Heat, Electric, Forced Air, Heat Pump, Natural Gas, Propane
Cooling Central AC
Flooring Carpet, Ceramic Tile, Hardwood, Wood
Inclusions "all" window treatments
Window Features Insulated Windows,Screens,Vinyl Clad Windows
Laundry Dryer Hookup, Washer Hookup
Exterior
Roof Type Composition Shingle
Building
Story 2 Story
Foundation Concrete Block
Sewer Septic Tank
Water Individual Well
Level or Stories 2 Story
Structure Type Brick
New Construction No
Schools
Elementary Schools Margaret M. Pierce
Middle Schools William C. Taylor
High Schools Liberty (Fauquier)
Others
SqFt Source Other
GET MORE INFORMATION




