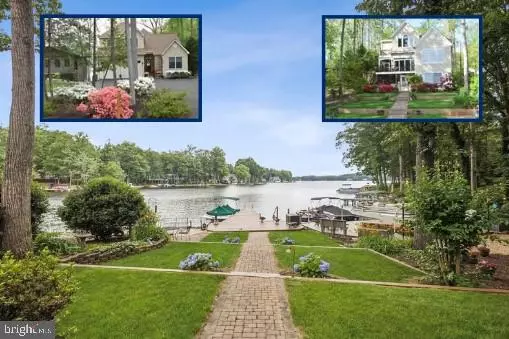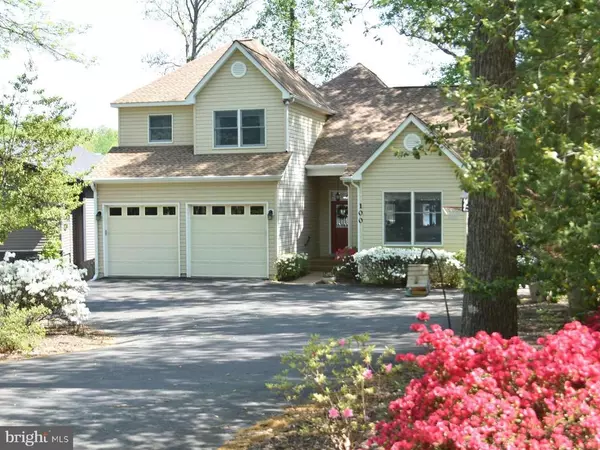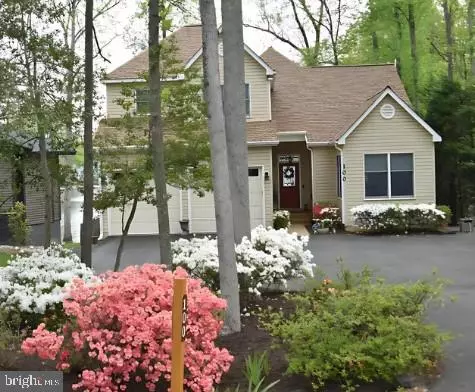
UPDATED:
12/11/2024 02:56 AM
Key Details
Property Type Single Family Home
Sub Type Detached
Listing Status Active
Purchase Type For Sale
Square Footage 3,865 sqft
Price per Sqft $291
Subdivision Lake Of The Woods
MLS Listing ID VAOR2008100
Style Contemporary
Bedrooms 5
Full Baths 4
Half Baths 1
HOA Fees $2,075/ann
Year Built 1994
Annual Tax Amount $4,724
Tax Year 2022
Lot Size 10,454 Sqft
Acres 0.24
Property Description
Location
State VA
County Orange
Area Orange
Zoning R-3 Residential
Rooms
Basement Finished, Outside Entrance, Partial, Walk Out, Windows
Interior
Heating Electric, Heat Pump
Cooling Central AC
Flooring Carpet, Ceramic Tile, Hardwood, Vinyl, Wood
Fireplaces Type Gas, Two
Window Features Screens,Vaulted/Cathedral Ceiling
Laundry Dryer, Washer
Exterior
Garage Spaces 2.0
Pool Community
Waterfront Description Pond / Lake
View Garden View, Panoramic View, Water View
Roof Type Architectural Style
Building
Story 3 Story
Foundation Concrete Block, Poured Concrete
Sewer Public Sewer
Water Public Water
Level or Stories 3 Story
Structure Type Vinyl
New Construction No
Schools
Elementary Schools Locust Grove
Middle Schools Locust Grove
High Schools Orange
Others
SqFt Source Other
GET MORE INFORMATION




