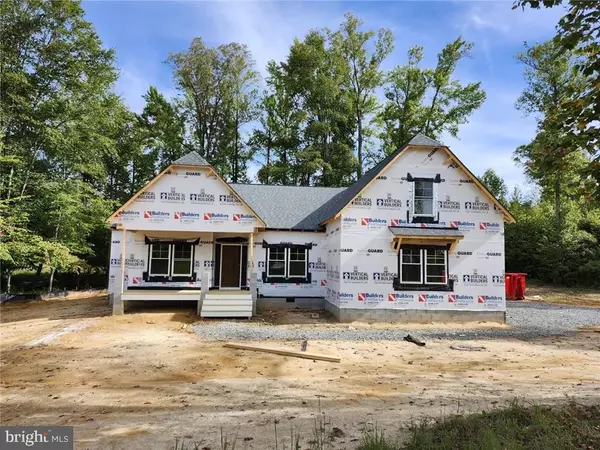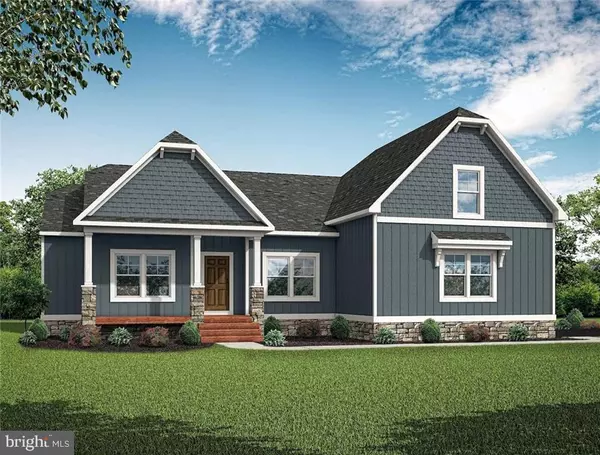
UPDATED:
11/05/2024 01:40 AM
Key Details
Property Type Single Family Home
Sub Type Detached
Listing Status Active
Purchase Type For Sale
Square Footage 2,330 sqft
Price per Sqft $250
Subdivision Noah'S Landing
MLS Listing ID VALA2006524
Style Ranch,Craftsman
Bedrooms 3
Full Baths 2
HOA Fees $480/ann
Year Built 2024
Annual Tax Amount $390
Tax Year 2023
Lot Size 0.800 Acres
Acres 0.8
Property Description
Location
State VA
County Louisa
Area Louisa
Zoning R-2-S Single Family Residential
Rooms
Basement Crawl
Interior
Heating Electric, Heat Pump
Cooling Central AC
Flooring Brick, Carpet, Ceramic Tile
Fireplaces Type Gas, One
Exterior
Garage Spaces 2.0
Roof Type Architectural Style
Building
Story 1.5 Story
Sewer Septic Tank
Water Individual Well
Level or Stories 1.5 Story
Structure Type Vinyl
New Construction Yes
Schools
Elementary Schools Jouett
Middle Schools Louisa
High Schools Louisa
Others
SqFt Source Other
GET MORE INFORMATION



