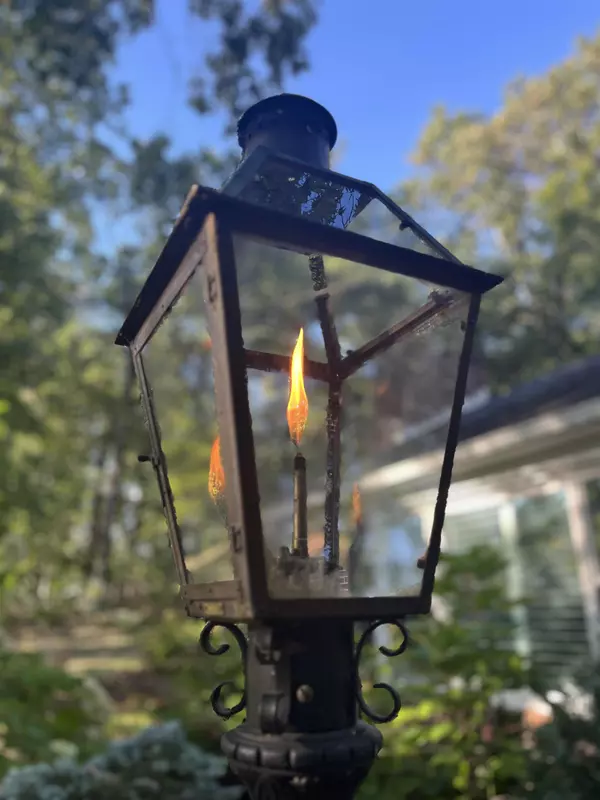UPDATED:
12/01/2024 05:20 AM
Key Details
Property Type Single Family Home
Sub Type Detached
Listing Status Pending
Purchase Type For Sale
Square Footage 2,522 sqft
Price per Sqft $277
MLS Listing ID 656757
Style Ranch
Bedrooms 4
Full Baths 3
Year Built 1968
Annual Tax Amount $1,694
Tax Year 2024
Lot Size 31.890 Acres
Acres 31.89
Property Description
Location
State VA
County Augusta
Area Augusta
Zoning GA General Agricultural
Rooms
Basement Full, Heated, Inside Access, Outside Entrance, Partly Finished, Windows
Kitchen Granite, Wood Cabinets
Interior
Heating Heat Pump, Propane
Cooling Central AC, Heat Pump
Flooring Ceramic Tile, Hardwood
Fireplaces Type Wood Burning, Wood Stove Insert
Inclusions Refrigerator, Gas Stove Top, Double Wall Oven, Dishwasher, Water softener, Upstairs mirror, garden shed
Window Features Casement Windows,Double-hung Windows
Laundry Dryer Hookup, Stack Unit, Washer Hookup
Exterior
Garage Spaces 2.0
Fence Partially Fenced
View Wooded View
Roof Type Composition Shingle
Building
Story 1.5 Story
Foundation Concrete Block
Sewer Installed Conventional
Water Individual Well
Level or Stories 1.5 Story
Structure Type Brick
New Construction No
Schools
Elementary Schools E. G. Clymore
Middle Schools S. Gordon Stewart
High Schools Fort Defiance
Others
Senior Community No
SqFt Source Other



