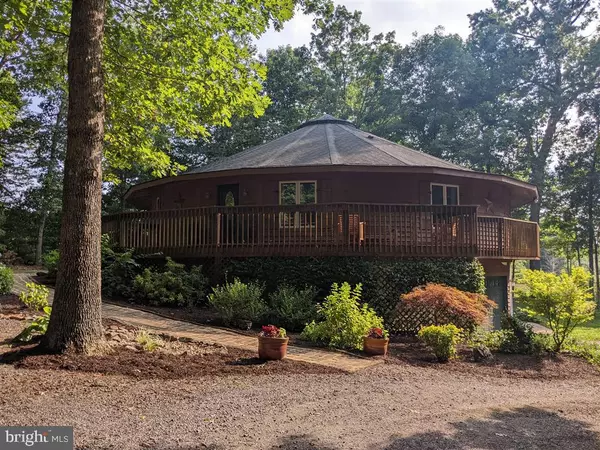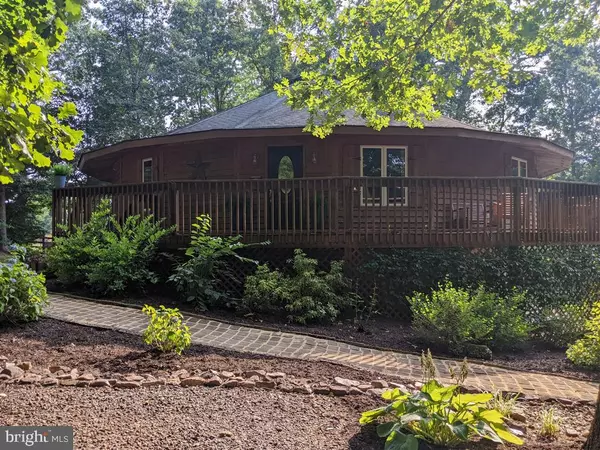REQUEST A TOUR If you would like to see this home without being there in person, select the "Virtual Tour" option and your agent will contact you to discuss available opportunities.
In-PersonVirtual Tour
$538,900
Est. payment /mo
3 Beds
4 Baths
3,199 SqFt
UPDATED:
12/10/2024 11:53 PM
Key Details
Property Type Single Family Home
Sub Type Detached
Listing Status Active
Purchase Type For Sale
Square Footage 3,199 sqft
Price per Sqft $168
MLS Listing ID VAOR2007552
Style Contemporary
Bedrooms 3
Full Baths 3
Half Baths 1
Year Built 2004
Annual Tax Amount $2,805
Tax Year 2022
Lot Size 1.350 Acres
Acres 1.35
Property Description
Come make this house your home and enjoy the high-end finishes and contemporary style in a tranquil country setting while still being convenient to restaurants and shopping. The house has 3 bedrooms and 3.5 baths and boasts a desirable open floor plan with a spacious kitchen with large island, double oven and gas cooktop. The home's wood ceilings, floors, and solid wood doors throughout give it a warm, inviting feeling. Its unique circular design and extremely high ceilings make it the perfect home for hosting and raising a family. The home is nestled in the woods with beautiful landscaping and seasonal mountain views, and chip sealed circle drive. It is surrounded by farmland on three sides and has multiple decks that you can enjoy every angle of your property. Have an older child, or grandparents that need their own space this house has you covered. It has a private mother-in-law suit in the walkout basement which includes a full bath, bedroom, living room, kitchen, and laundry hookups. The home does have a two-car garage and high-speed internet and is only 20 minutes from Charlottesville. The home comes with a chicken coop and fenced run ready for you to add your own chickens for fresh eggs as well as large raised garden ready
Location
State VA
County Orange
Area Orange
Zoning A Residence Zone
Rooms
Basement Inside Access, Outside Entrance, Partly Finished, Walk Out
Interior
Heating Forced Air
Cooling Heat Pump
Flooring Wood
Window Features Casement Windows
Laundry Dryer, Washer
Exterior
Garage Spaces 2.0
Roof Type Architectural Style
Building
Story 1 Story
Sewer Septic Tank
Water Individual Well
Level or Stories 1 Story
Structure Type Cedar
New Construction No
Others
SqFt Source Other
Read Less Info
Listed by BrightMLS Office



