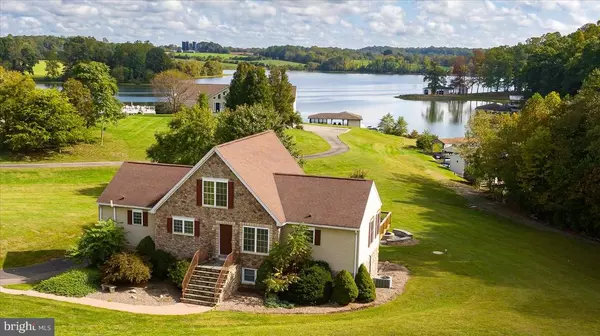
UPDATED:
12/21/2024 01:28 AM
Key Details
Property Type Single Family Home
Sub Type Detached
Listing Status Active
Purchase Type For Sale
Square Footage 3,699 sqft
Price per Sqft $269
Subdivision Stonewall Estates
MLS Listing ID VALA2005994
Style Contemporary,Ranch
Bedrooms 4
Full Baths 3
HOA Fees $150/ann
Year Built 2004
Annual Tax Amount $6,716
Tax Year 2023
Lot Size 0.990 Acres
Acres 0.99
Property Description
Location
State VA
County Louisa
Area Louisa
Zoning R-2-S Single Family Residential
Rooms
Basement Finished, Inside Access, Outside Entrance, Walk Out
Interior
Heating Electric, Heat Pump
Cooling Central AC
Flooring Carpet, Laminate
Fireplaces Type Gas, One
Inclusions Furniture and furnishings convey
Window Features Insulated Windows,Vaulted/Cathedral Ceiling
Laundry Dryer Hookup, Washer Hookup
Exterior
Garage Spaces 2.0
Waterfront Description Pond / Lake
View Panoramic View, Water View
Roof Type Wood Shingle
Building
Story 2.5 Story
Foundation Poured Concrete
Sewer Septic Tank
Water Individual Well
Level or Stories 2.5 Story
Structure Type Stone,Vinyl
New Construction No
Schools
Elementary Schools T. Jefferson
Middle Schools Louisa
High Schools Louisa
Others
SqFt Source Public Records
GET MORE INFORMATION




