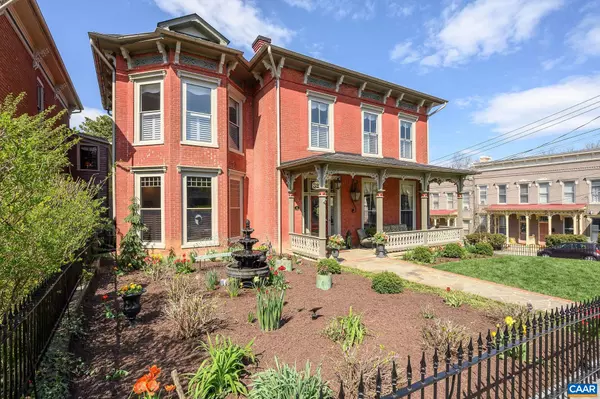
UPDATED:
10/15/2024 10:11 PM
Key Details
Property Type Single Family Home
Sub Type Detached
Listing Status Active
Purchase Type For Sale
Square Footage 4,004 sqft
Price per Sqft $298
MLS Listing ID 653080
Bedrooms 5
Full Baths 5
Half Baths 1
Year Built 1880
Annual Tax Amount $8,041
Tax Year 2024
Lot Size 8,276 Sqft
Acres 0.19
Property Description
Location
State VA
County Staunton
Area Staunton
Zoning B-2 General Business
Rooms
Basement Outside Entrance, Walk Out
Kitchen Painted Cabinets, Quartz Counter
Interior
Heating Hot Water, Natural Gas
Cooling Central AC
Flooring Hardwood
Fireplaces Type Brick, Three or More
Window Features Tray Ceiling,Vaulted/Cathedral Ceiling
Laundry Dryer, Washer
Exterior
Garage Spaces 1.0
View Residential View
Roof Type Metal - Other
Building
Story 2 Story
Foundation Concrete Block
Sewer Public Sewer
Water Public Water
Level or Stories 2 Story
Structure Type Brick
New Construction No
Schools
Elementary Schools T.C. Mcswain
Middle Schools Shelburne
High Schools Staunton
Others
SqFt Source Public Records
GET MORE INFORMATION




